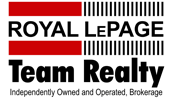.

Sold – Kanata Lakes, Ottawa
MLS# Sold
For more information or to be kept informed about this property
Features
| Price | $1,009,000 | ||
| MLS # | Sold | ||
| Neighbourhood | Kanata Lakes | ||
| Bedrooms | 4+1 | ||
| Bathrooms | 3 Full + 1 Half | ||
| Heating | Forced air / Natural Gas |
Property Video
Photo Gallery
Note: use the arrows to scroll through the images. Click an image to view larger.
Description
59 Maricona Way, Kanata Lakes – Lovely four plus one bedroom family home located on a private street in the Kanata Lakes neighborhood. Fantastic great room with 2 storey ceiling and open to the kitchen, plus a main floor den, perfect for everyday living. Four spacious bedrooms on the second level, three with walk-in closets. Wonderful features include: updated interlock walkway and front steps, open plan kitchen with quartz counters & updated appliances, renovated powder room and main bath, finished lower level with rec room, bedroom/office and 3-piece bath, pretty backyard with patio, privacy fencing and garden shed. Located on a quiet street with many parks, shops and amenities, all close by. In school district for W.Erskine Johnston, Stephen Leacock, St. Gabriel, All Saints & Earl of March. Minutes to hi-tech, bus services & the 417.
Welcoming interlock walkway and front porch to enjoy a morning coffee and greet guests. Front door with inset window, sidelight and transom window bring natural light into the home. Tile foyer with walk-in closet and entry to the double garage are close by. A cutout offers views into the living and dining room. Entertain in the combined living and dining room, with site finished hardwood flooring. Big window provides pretty views of the street. Dining room has an updated chandelier, room for a buffet and window for natural light.
Close by is the kitchen with many white cabinets, pot drawers, island with breakfast bar, quartz counters, tiled backsplash and updated stainless steel appliances. Tile flooring runs throughout the kitchen and eating area. Patio door to south facing backyard is handy for barbecues. Open to the kitchen is the outstanding great room with hardwood flooring and an impressive 2 storey ceiling and window. Gas fireplace with white mantel and tile hearth provided ambience. Off the main hall is the den with big window and built-in shelving, perfect for a home office, study or music room. The renovated powder room is close by. It has light neutral décor, vanity with quartz counter and tile flooring.
The staircase to the second level is open and provides beautiful views of the main level. Primary bedroom is spacious and has room for an armoire and dresser. Lovely vaulted ceiling and three windows bring an airiness to the room. Walk-in closet is steps away, as well as the ensuite bath with tile flooring, vanity with two sinks, a separate shower and jacuzzi tub. Three more good sized bedrooms with overhead lights and big windows. Two of the bedrooms have walk-in closets and the third has a double closet. The main bath has been fully renovated and has neutral tile flooring, new tub with tile surround and glass panel door, white vanity with drawers and quartz counters, as well as an updated mirror and light fixture. Off the upper hall is the laundry closet with updated washer and dryer. Overhead cabinets are handy for storage.
The lower level was finished in 2018 and offers amazing space for family fun and guests. There is plenty of room for a home theater and games area. Neutral décor, light flooring and recessed lighting are great features. There is a separate multi-use room with big windows and recessed lighting that is presently used for music, study and exercise. It could also be a bedroom for guests and extended family. A three-piece bath with a stylish double shower and modern vanity with quartz counters is a few steps away.
The south facing backyard has pvc privacy fencing and is wonderful for play, entertaining and gardening. Interlock patio is a perfect place for relaxing and barbecues. Garden shed is handy for storage.
Move-in and enjoy this beautiful family home and all the Kanata Lakes neighborhood has to offer!





























































