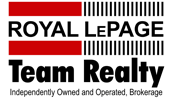.

14 Morgan’s Grant Way – Kanata, Ottawa
MLS# X12153825
For more information or to be kept informed about this property
Features
| Price | $909,000 | ||
| MLS # | X12153825 | ||
| Neighbourhood | Morgan’s Grant | ||
| Bedrooms | 4 | ||
| Bathrooms | 2 Full + 1 Half | ||
| Heating | Forced air / Natural Gas |
Property Video
Photo Gallery
Note: use the arrows to scroll through the images. Click an image to view larger.
Description
114 Morgan’s Grant Way – Stunning four bedroom, three bath home in Morgan’s Grant with main floor den, finished lower level & backyard pool oasis. Beautifully maintained and updated inside and out. Enjoy the lovely front interlock patio and sitting area. Spacious rooms including a main floor den and open plan family room to kitchen. Many updates including kitchen, baths & more. Neutral decor and hardwood and tile floors throughout main level. Plus a finished lower level recreation room. Walk to many parks, schools, rec center, shops & hi-tech. 417, bus service and park and ride minutes away.
Pretty landscaping with perennial gardens, interlock driveway, walkway and cozy patio area to greet guests and enjoy the day. Front door with inset windows and two side lights brings natural light into the tiled foyer. View of the curved staircase and into the combined living and dining room is impressive. Crown moulding & wall and ceiling moulding add character to the rooms along with the recessed lighting and bay window. Pristine hardwood flooring runs throughout the living and dining room. Entry into the kitchen is convenient for entertaining.
Updated kitchen has many white cabinets, quartz counters, double undermount stainless steel sink with updated faucet, pot drawers, breakfast bar and a double pantry closet. Pretty window has views of the backyard and pool area. All stainless steel appliances are included. Adjoining eating area has a chandelier and patio door to interlock patio and backyard. Open to the kitchen is the family room with hardwood flooring, recessed lighting, gas fireplace with brick surround and tile hearth. Double window with blinds brings light into the home. Steps away is a sizeable den with big window, crown moulding and recessed lighting, a perfect home office or music room. An updated powder room with granite counters, light fixture and mirror along with a separate laundry/mudroom complete the main level. The laundry room has an updated vanity with laundry sink and faucet, side door and entry to the double car garage.
Curved staircase with chandelier, oak railing and spindles takes you to the second level with four spacious bedrooms and two full baths. Fresh light neutral décor continues throughout the second level. Primary bedroom has its own sitting area / reading nook, tall windows and space for a king size bed and dressers. Unique moulding detail on the walls and recessed lighting is attractive. Walk-in and double closets are available. The renovated ensuite bath has chic décor with a new vanity with two sinks and drawers, free standing tub and double tiled shower with glass panels and rain and handheld shower heads. The light tile with grey highlights is stunning. There are three more big bedrooms each with good closet space and double windows. The main bath has a long vanity with updated counter and doors, tile flooring and combined tub and shower with tile surround. Linen closet is close by in the hall.
The lower level is finished and has a large open recreation room. Plenty of room for a home theater, play space and office area, along with a separate storage and utility room. The backyard is like an oasis with approximately 32’ long salt water pool, interlock patio with gazebo and barbecue area. Concrete surrounds the pool and cedar hedges and array of trees provide privacy. Interlock walkway continues along each side of the house.
This home has been lovingly cared for and updated and awaits a new family to make their own. Enjoy this wonderful family home and the Morgan’s Grant neighborhood!















































