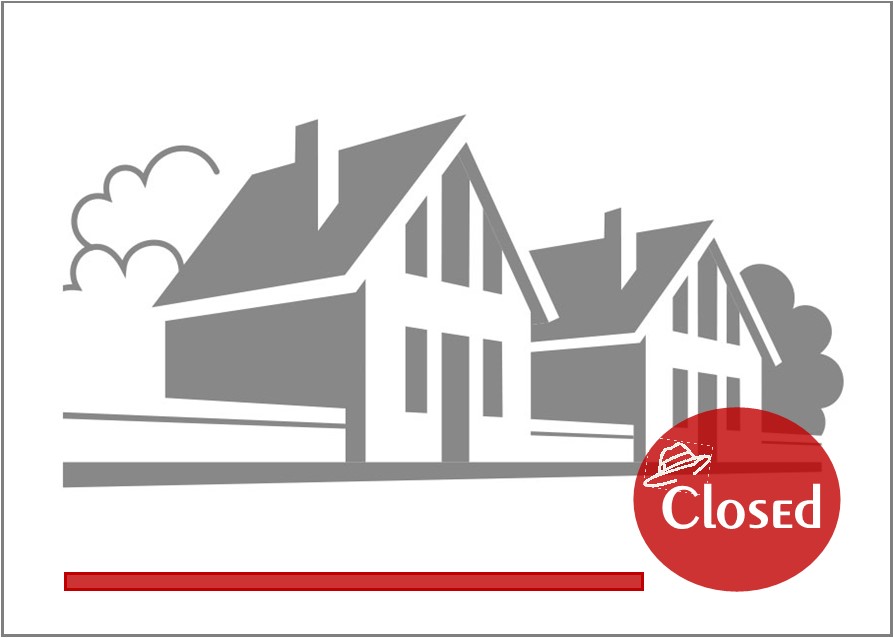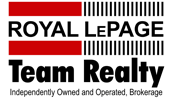.

Sold – Morgan’s Grant, Ottawa
MLS# Sold
For more information or to be kept informed about this property
Features
| Price | $669,000 | ||
| MLS # | Sold | ||
| Neighbourhood | Morgan’s Grant | ||
| Bedrooms | 3 | ||
| Bathrooms | 2 Full + 1 Half | ||
| Heating | Forced air / Natural Gas |
Property Video
Photo Gallery
Note: use the arrows to scroll through the images. Click an image to view larger.
Description
Stunning Richcraft 3 bedroom, 3 bath end unit townhome in Brookside Kanata, in fabulous condition and quiet location. Steps away from walking paths and forested land across the street. Walking distance to many parks, shops and schools including South March Public School. High-tech, bus service and 417 are all close by. Many updates throughout the home including: maple hardwood flooring, stair railing and spindles, interior painting, front & back doors and more. Beautiful landscaping welcomes you to the home including a widened interlock walkway with ample space for parking. Front interlock patio & steps with views of the forest. Interlock walkway and lovely patio into a fenced backyard with garden beds, gazebo and garden shed.
Lovely front door with inset window and transom header window brings natural light into the tiled foyer with recessed lighting. A two-piece powder room with vanity and light neutral décor, as well as entry to the garage is close by. A few steps up is a convenient double closet and view of the staircase with maple railing and metal spindles. Updated maple hardwood flooring runs throughout the reception area, living and dining rooms. Three tall windows bring natural light into the combined living and dining rooms. A chic chandelier in the dining room adds character to the room and the perfect lighting for entertaining. There is also room for a buffet. The living room opens to the tiled kitchen and eating area, handy for families and serving guests.
Enjoy cooking in the light airy kitchen with upgraded tall cabinets, a tile backsplash, pantry closet, breakfast bar with pendant light, double sink, all stainless-steel appliances including a gas stove with electric oven and an updated dishwasher. The eating area has a large window with views of the backyard, overhead light, and an updated garden door to the backyard.
Carpeted stairs with upgraded railing and metal spindles takes you to the second level with three bedrooms, den area and two full baths. The same maple hardwood flooring runs throughout the upper hall and bedrooms. Primary bedroom is spacious, has views of the forest, space for a king-size bed, has a walk-in closet and a full ensuite bath. A bonus den or yoga area is just off the primary bedroom. It has a French door, big window and view of the lower level. Ensuite bath has tile flooring deep tub with tile surround, separate shower and long vanity with drawers. Bedrooms two and three have neutral décor, double closets, overhead lights, and windows with views of the backyard. The main bath is great for families and guests and has a combined tub and shower with tile surround and vanity with medicine cabinet. A linen closet is conveniently close by in the hall.
The stairwell to the lower level has three tall windows bringing the natural light into the finished lower level. Updated luxury vinyl flooring runs throughout the family room and recessed lighting provides additional lighting. Gas fireplace with mantel and tile surround adds ambience and warmth on cool days. This is a fantastic space for movie nights, play and relaxation. Handy laundry and utility room is close by. Washer and dryer are included. There is also a separate storage room.
Enjoy the backyard oasis with interlock patio and gazebo, plenty of room for entertaining and gardening. Fencing and several trees add privacy to the yard. Garden shed with plenty of storage and gazebo are included as well as a Natural Gas hookup for BBQ
This home has been lovingly maintained and updated and situated in a quiet and friendly neighborhood surrounded by nature.

