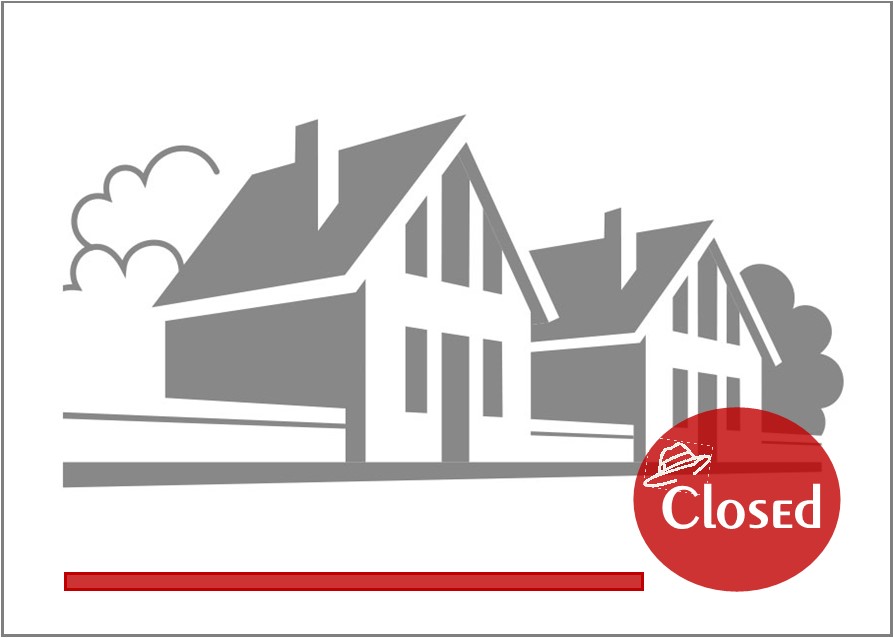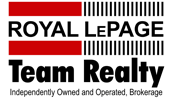
Sold – Brookside / Morgan’s Grant, Kanata
MLS# Sold
Features
| Price | $998,000 | ||
| MLS # | Sold | ||
| Neighbourhood | Kanata | ||
| Bedrooms | 5 | ||
| Bathrooms | 4 |
||
| Heating | Forced air/ Natural gas |
Property Video
Photo Gallery
Note: use the arrows to scroll through the images. Click an image to view larger.
Description
Perfect home for extended families or for those needing a home office space separate from the busy atmosphere of every day life. This wonderful two storey executive home built by Monarch is located in Brookside on a beautiful corner lot that is fully pvc fenced and has interlock borders to widen driveway, interlock paths and patio to enjoy. Lovely silver spruce tree on the front lawn and many fruit trees in the backyard. Short walk to shops, parks, schools, transit and hi-tech.
Double door entry into stunning two storey foyer, with view of hardwood staircase. Inset windows allow plenty of natural light in, handy double closet and easy care tile flooring. Cut out to living room is great for welcoming guests. Formal living room and dining rooms have strip hardwood flooring recessed lighting and many windows. Customized living and dining rooms allows for expansion into either room, wonderful for entertaining. Interesting design of staircase and upper hall open to the main level give the home a modern flair.
Open concept family room and den allow for different uses, tv area, play or study area. Wall may be put back if you prefer a separate den space. Gas fireplace with oak mantel and tile surround, ceiling fan with light and view of kitchen makes it easy to watch children.
The kitchen has many birch cabinets, granite counters and spacious eating area with big sliding door to the backyard and patio. Breakfast bar, tile backsplash, pretty window over double undermount sink and all stainless steel appliances including gas stove are included.
Completing the main level is the two piece powder room with pedestal sink, convenient for guests and family. The mudroom area with inside entry to the garage originally had the laundry but it was moved to the lower level.
Hardwood stairs leading to the second level are open to the main level. Four large bedrooms, two full baths and one with a door to the second largest bedroom. Primary bedroom has excellent space, double door entry, two impressive windows, large walk-in closet and full ensuite with shower, corner tub and long vanity with granite counters and drawers. The three other bedrooms all have good closet space, one with a walk-in closet. The family four-piece bathroom is generous in size and has access to bedroom two.
Excellent lower level apartment, office or bedroom, second bedroom, bathroom and open concept living room and kitchen with appliances. All done to code, quality finishes, big windows and engineered flooring. Laundry is installed in the lower level but original builder’s plan had it on the main level, which still could be done.
This customized home is move-in ready and waiting for its next family to make their own and enjoy.

