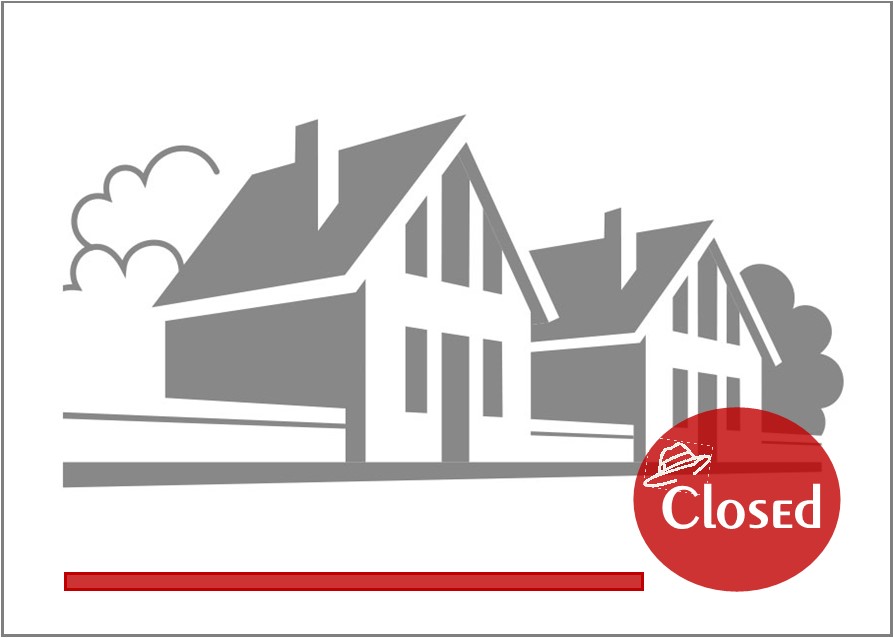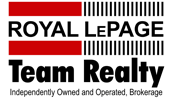.

Sold – Carp, Ottawa
MLS# Sold
For more information or to be kept informed about this property
Features
| Price | $1,195,000 | ||
| MLS # | Sold | ||
| Neighbourhood | Carp | ||
| Bedrooms | 4 | ||
| Bathrooms | 3 Full + 1 Half | ||
| Heating | Geothermal |
Property Video
Photo Gallery
Note: use the arrows to scroll through the images. Click an image to view larger.
Description
1242 Donald B. Munro Drive – Beautiful Victorian farmhouse with just over 3,000 square feet of living space, located on approx. 6.73 treed acres, with several outbuildings including a two car garage with loft space, hangar and a garden shed. Originally known as the Victorian Terrace, and owned by James Hodgins in the mid 1800s. Now updated with modern conveniences but also keeping the home’s original charm with wide board pine hardwood flooring, wide baseboards and crown moulding. Lovely renovated kitchen, additional chic bathroom on the second level, updated windows, geothermal heating and cooling system plus a wood stove and 1000 trees added to the property. Wonderful property for a hobby farm, gardeners, home business or for those looking to enjoy the peaceful countryside and still only be a short drive to urban amenities, schools and shops in Carp and Kanata.
Pretty tree lined drive into this captivating property. Mostly brick exterior with wrap around porch to enjoy and low maintenance metal roof. Lovely front door with two sidelight windows & transom window bring natural light into the grand foyer with hardwood flooring, wide baseboards, crown moulding and updated chandelier. Spacious combined living and dining room with original wide board flooring, built-in book shelves and the perfect place for a desk and study area. Beautiful tall windows with views of the property and court yard. Adjoining dining room has a crystal chandelier, wall moulding detail and a door to patio & gardens.
Entry into the stunning kitchen is close by, handy for entertaining. Tall ceilings with crown moulding and recessed and pendant lighting give an airiness to the room. Along with the array of white cabinets with drawers and glass display doors. A central island with double sink and granite breakfast bar is great for meal prep and light meals. Stainless steel appliances including a chimney hood fan are included. The tile backsplash, butcher block counters and cabinets with roller doors add style & function. A large patio door provides natural light into the kitchen and leads you to the pea gravel patio with gazebo and garden boxes. The wood stove adds ambience and warmth on cold winter mornings. The walk-in pantry is a chef’s delight with plenty of room for storage and there is also an additional utility sink. Off the kitchen is the combined mudroom and laundry room, providing convenient every day access for families.
The large family room has recessed lighting and three tall windows providing views of the driveway and trees. Perfect room to enjoy family get togethers and game nights. Close by is a two piece powder room with interesting bead board detail and it has an updated vanity, mirror and light fixture.
Hardwood staircase with curved black railing and white spindles takes you to the second floor with four bedrooms, three full baths and an office or exercise area. The spacious upper hall has hardwood flooring and the same lovely crown moulding, wide baseboards & pretty chandeliers. Perfect space for a desk with views of the front of the property. The primary bedroom has a light leaf décor with a stunning tiffany-style chandelier, tall window and double closet. The second bedroom is a good size, has a double closet and pretty views. Third bedroom has a light grey paint palette, overhead light and tall window. Stunning spa-like main bath was added. It has a double subway tiled shower with glass panel and two shower heads, a claw foot tub, two sinks in a custom vanity, a chandelier & tile flooring. A second updated full bath is near by. White and black décor is stunning, checkerboard tile, white vanity with stone counter and tub/shower combined. From the upper hall there is a door that takes you into a private exercise/office area, the fourth bedroom and a third full bath with combined tub and shower. The second staircase also enters into the exercise/office area.
With just over 6.7 acres and array of apple, maple, pine & other trees, there is room for peaceful walks, play, gardening, and hobbies in the hangar and garage with loft space. Come and explore this wonderful property & how you can make it your own!

